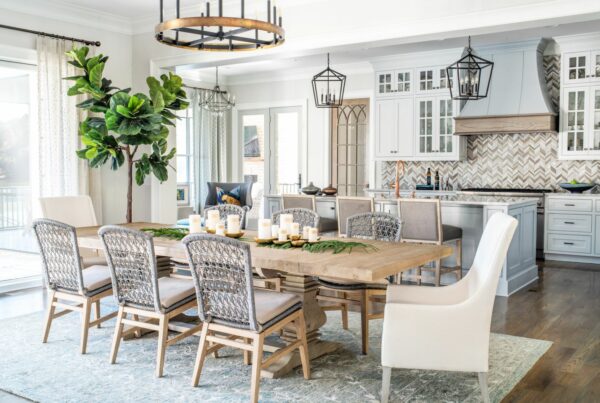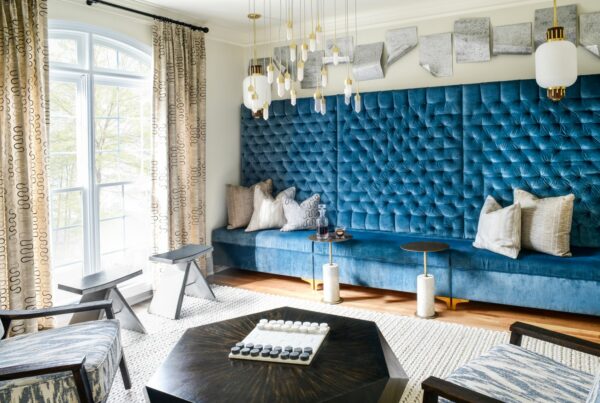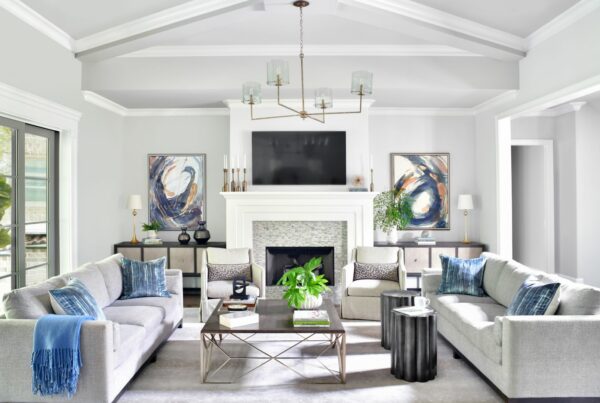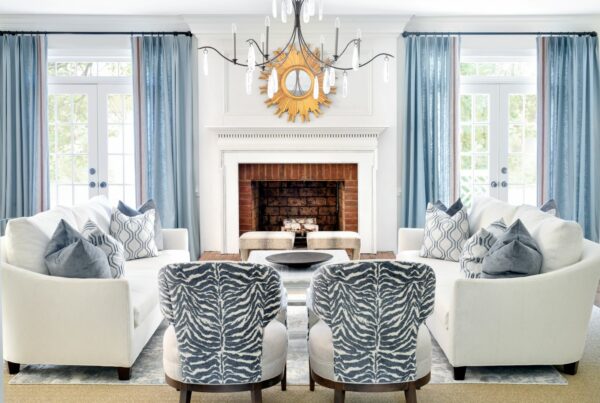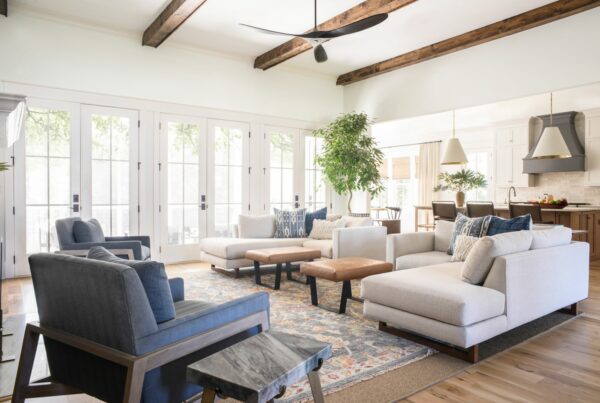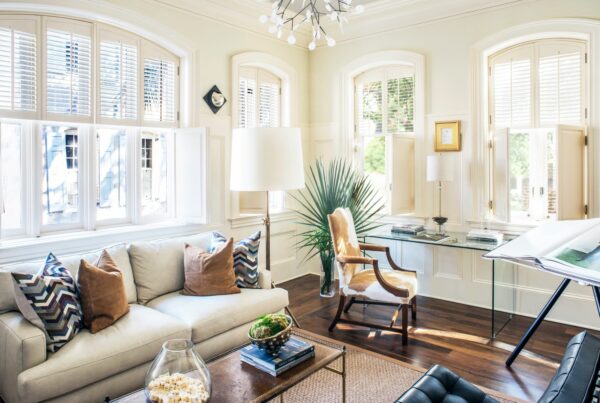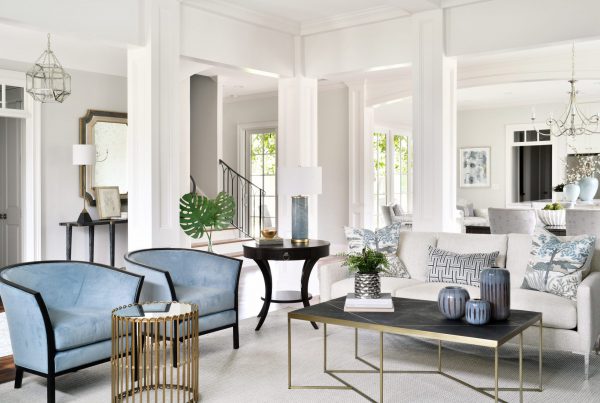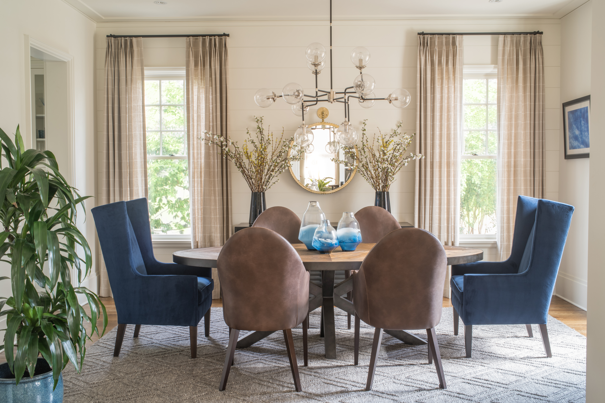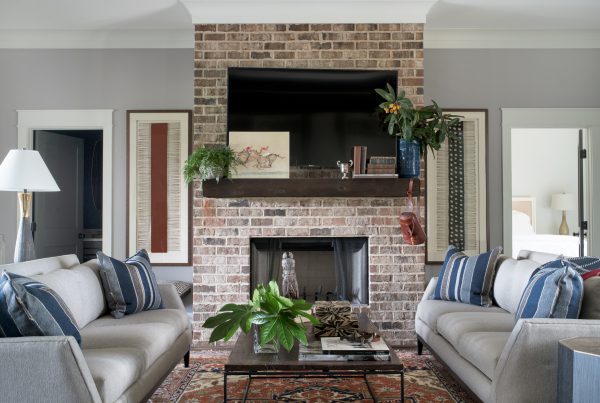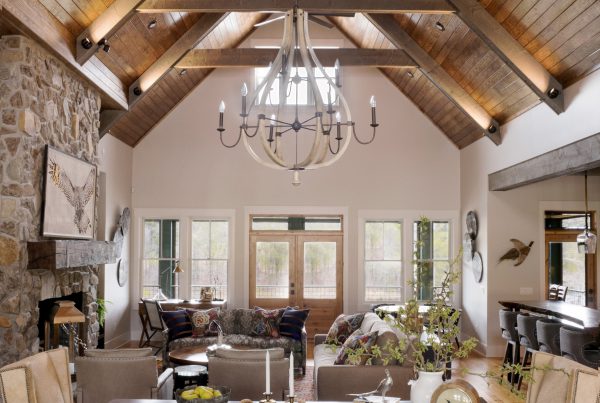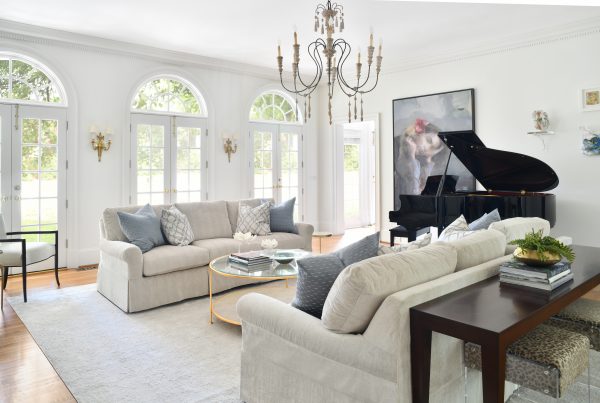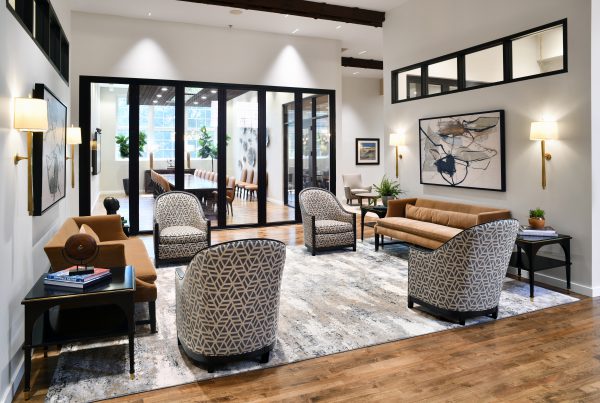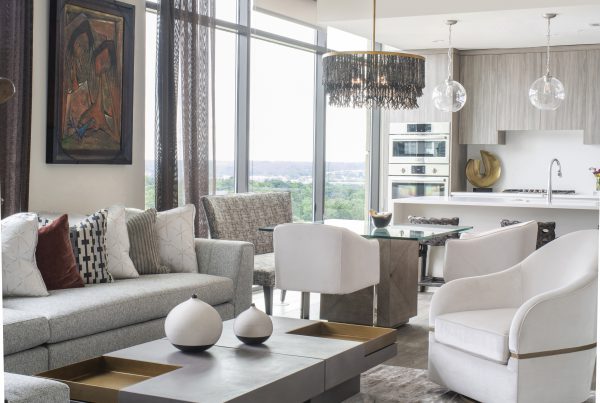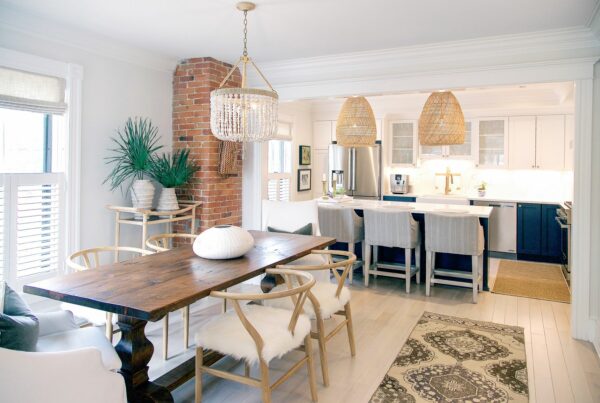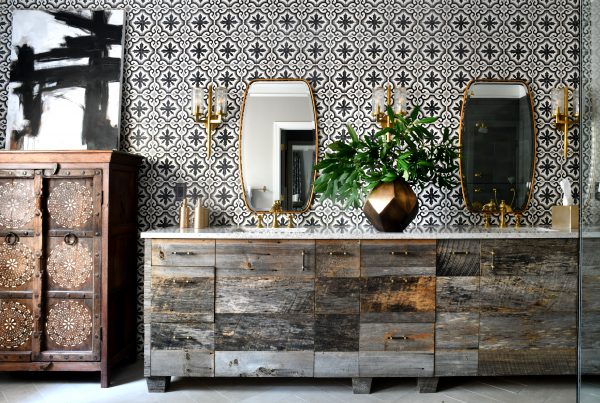We’ve had the pleasure of working with hundreds of homeowners and businesses over the years to create some beautiful and impactful spaces that will stand the test of time. What we hope you’ll notice as you explore our work is that while passion, expertise, and intricacy are carried through each design, a certain look is not. We let our clients’ tastes shine through in everything we create.
So whether you’re looking for something colorful or muted, soft or bold, whimsical or professional: the Nandina team can help. Explore our work below.

