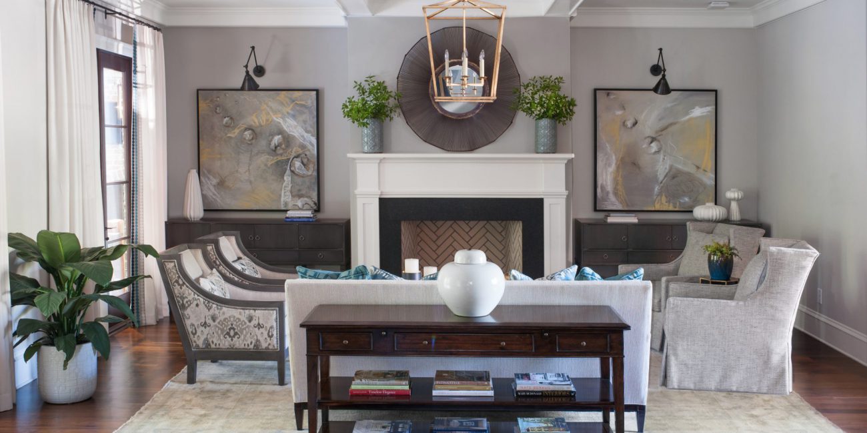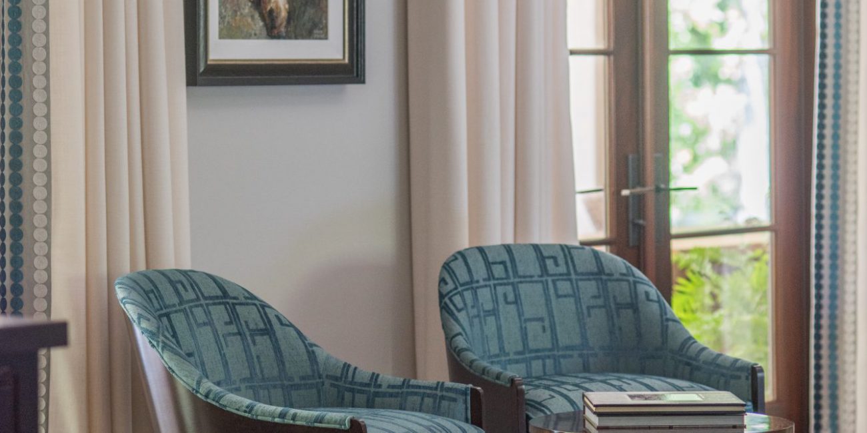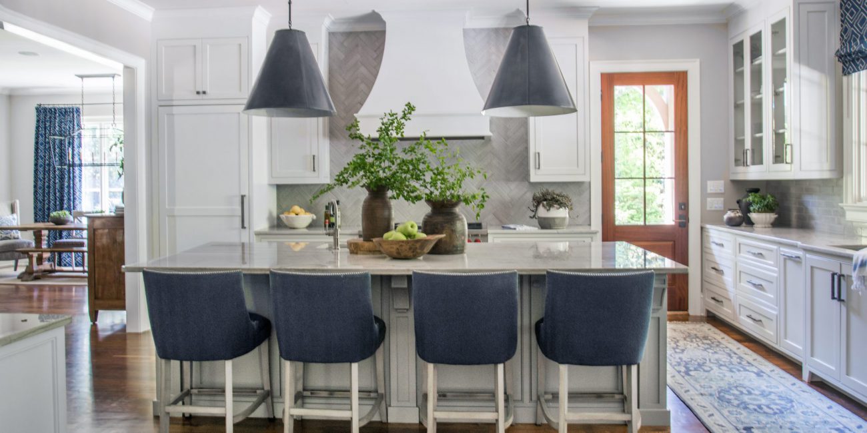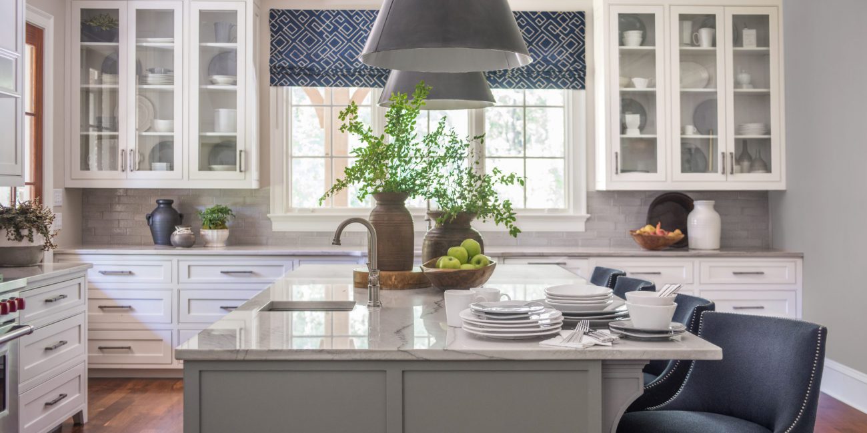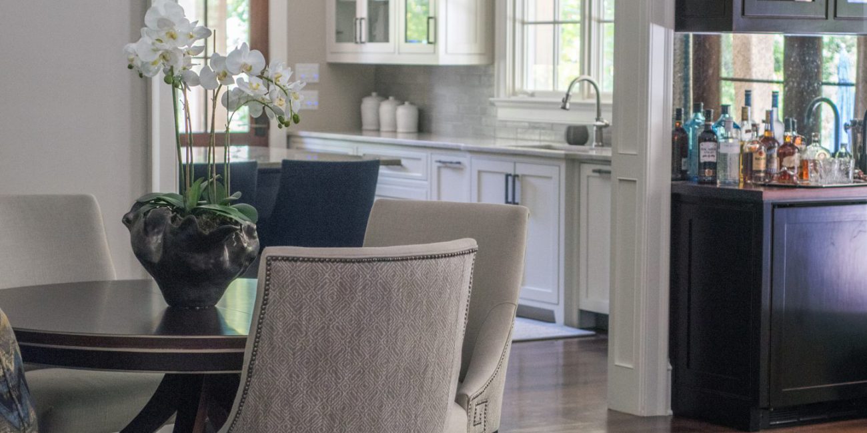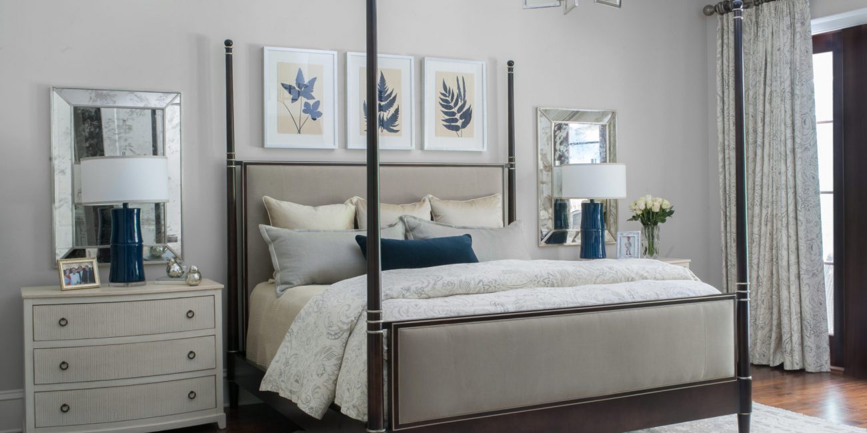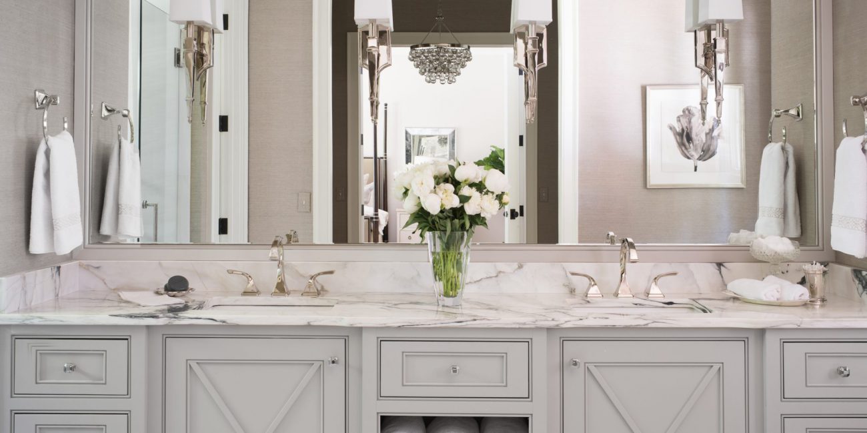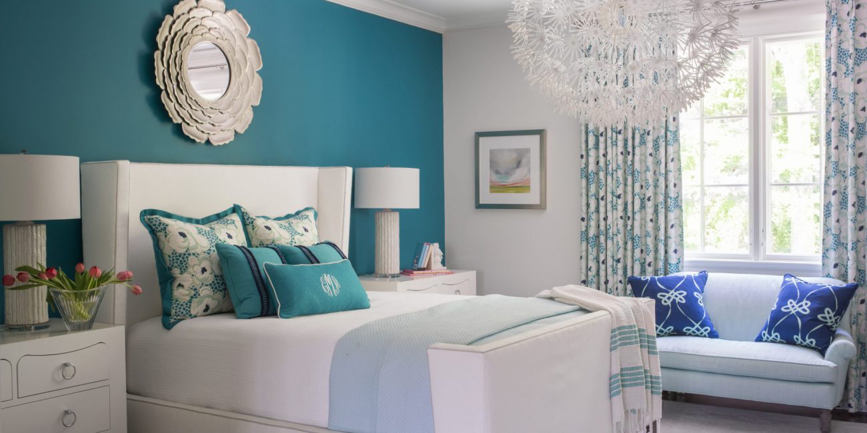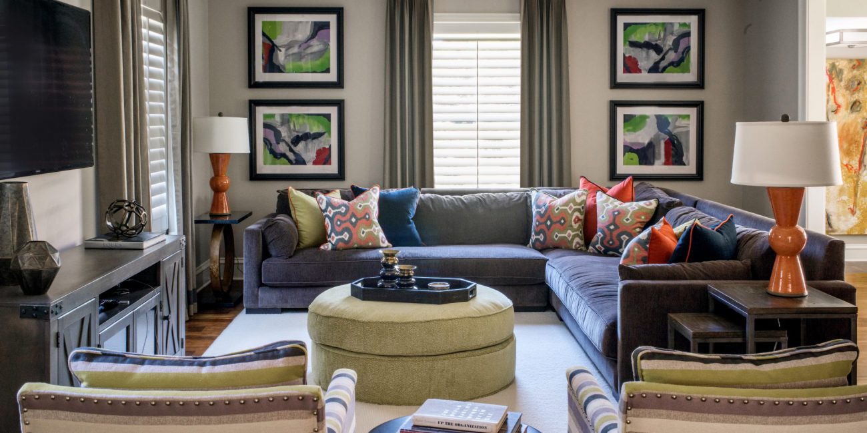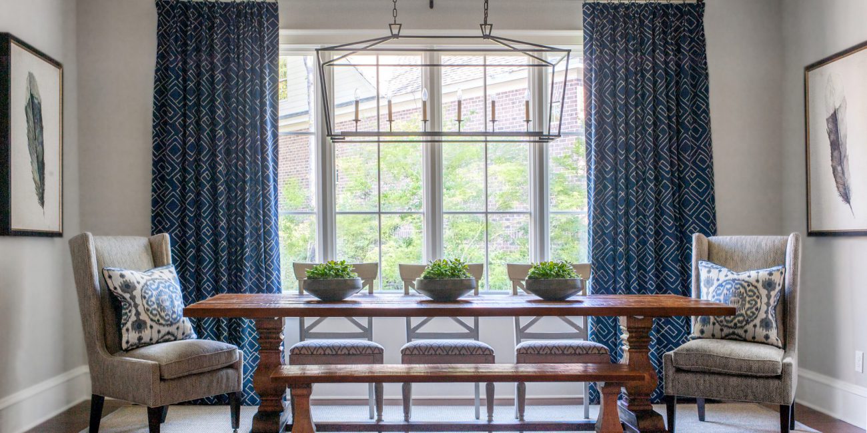
Designer: Susan Victor
Location: Aiken
The focus of this residential renovation and design was to create an heirloom home with classic architecture for clients that loved their location but had not been able to find the best function for their family. As a result, the warm, inviting interiors meld beautifully with the porches opening along the back of the house to a pool and yard, perfect for entertaining.
Soft neutrals and shades of blue fill the house and allow for impactful, bold color statements from the art and decor. The classic kitchen with white shaker-style cabinets was infused with modern updates by adding a simple glazed ceramic tile, oversized antique brass pendants, and naturally stained open shelving. The master bedroom features a sophisticated four-poster bed and a muted color palette of cream, taupe, and navy with an adjoining dressing room and bathroom, complete with a custom dressing table and double vanity with marble countertops.
Additionally, we were able to create a fun and functional space for their children to do homework and crafts that is anchored with brightly colored floor tiles that can be replaced if there is a mishap with paint, making this area extremely kid-friendly. The transformation of this home allowed these clients to obtain the backdrop they dreamed of for their family to grow up in and make memories.

