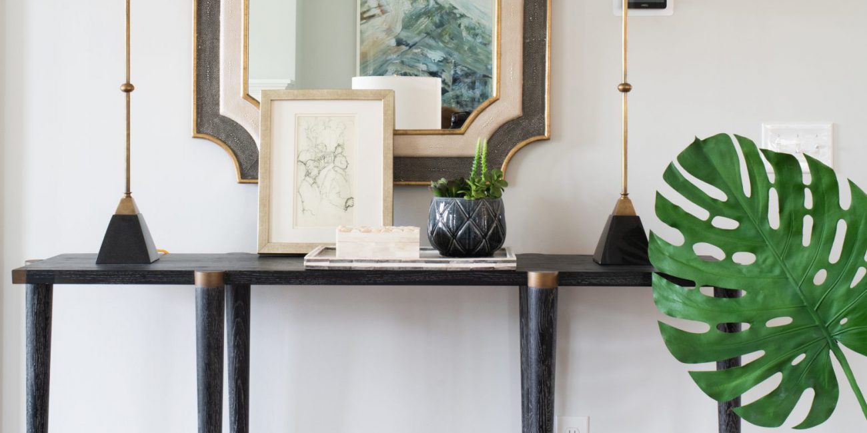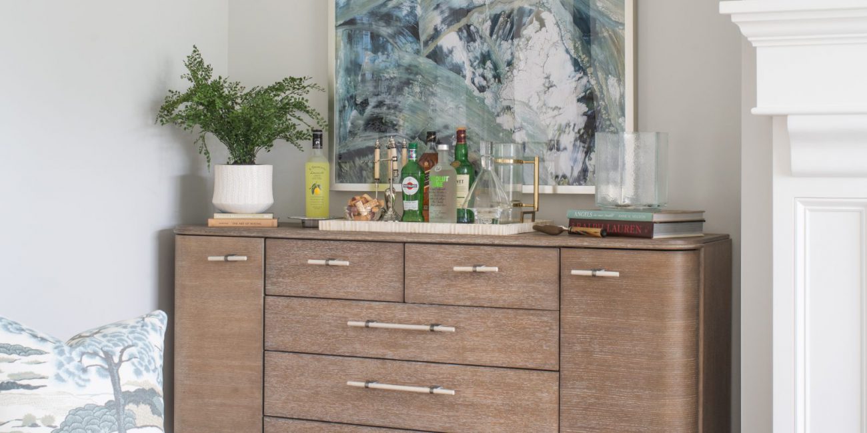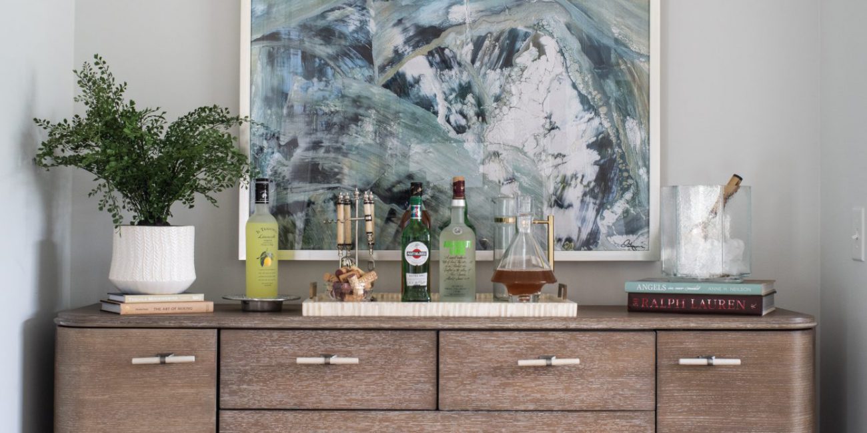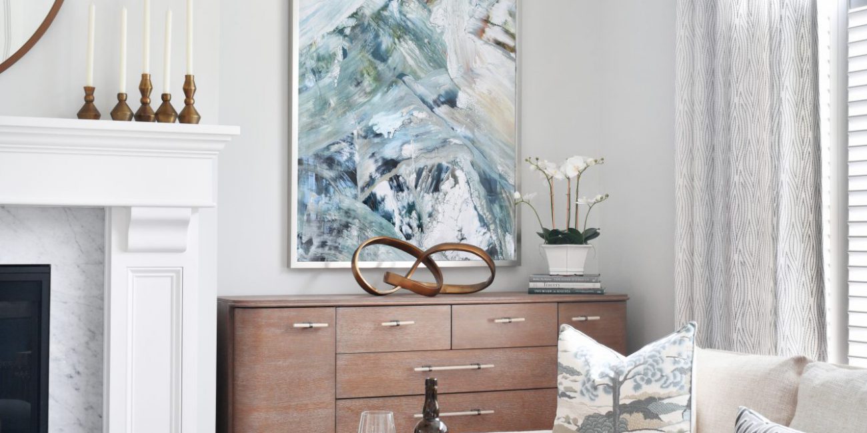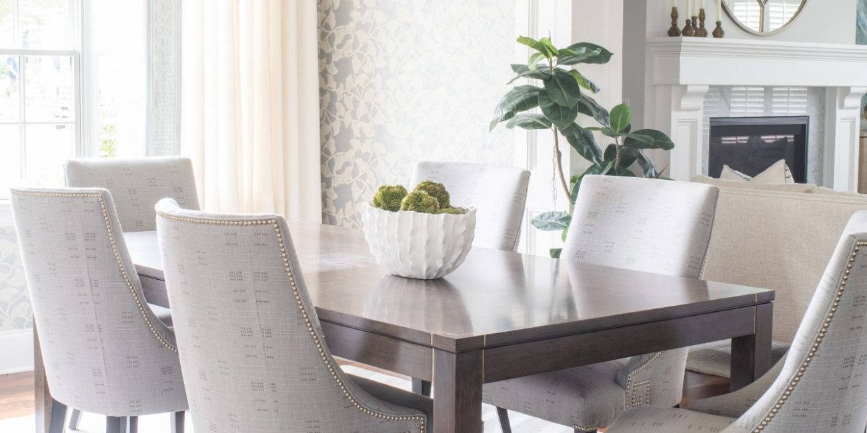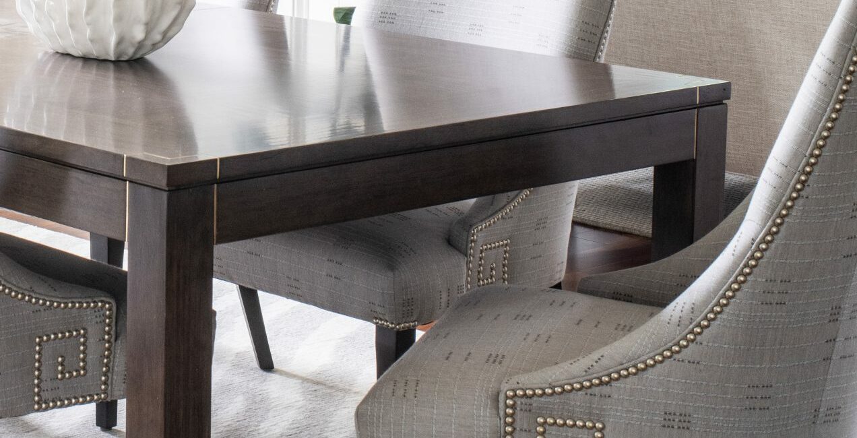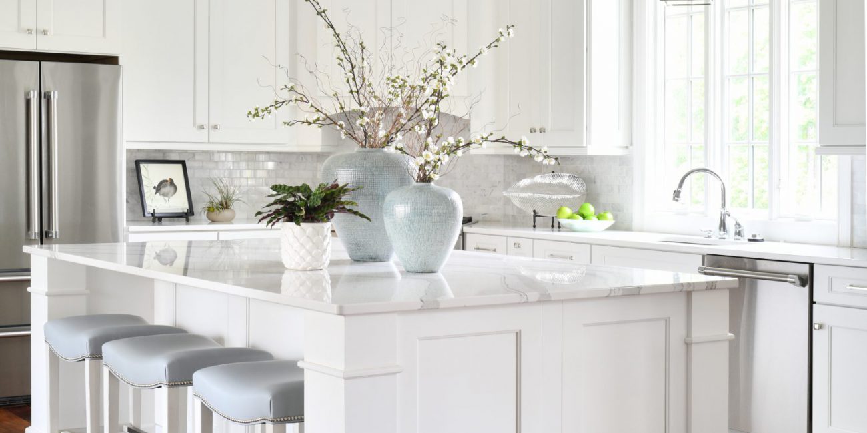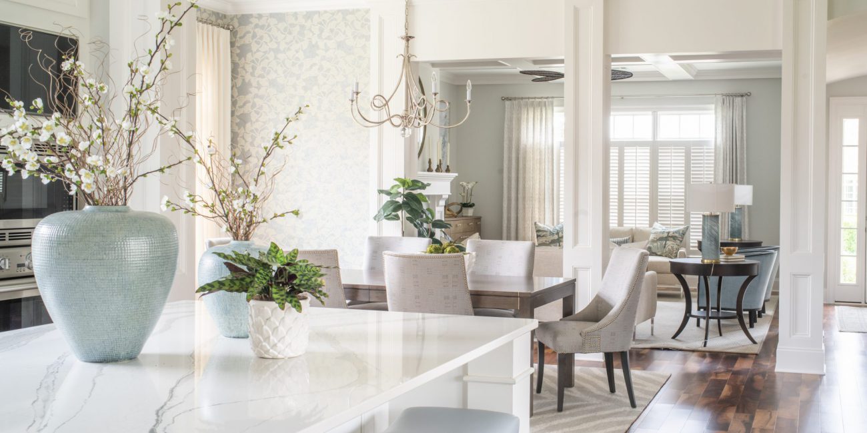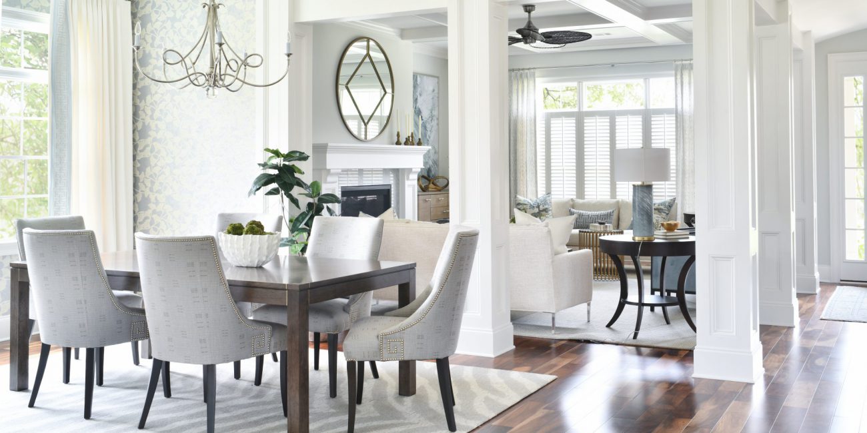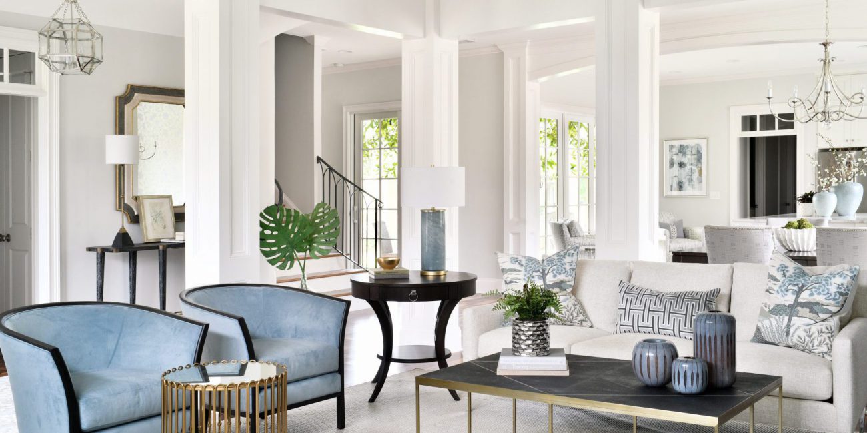
Designer: Sue Shannon
Location: Aiken
These clients, hailing from Maine, longed for an Aiken home where they could escape long winters and play golf year-round. The home plan they chose to build in Aiken was a very
different floor plan from the typical old New England home they were accustomed to.
Their desire for the design and furnishings focused on creating a crisp, comfortable space suited for entertaining both local and out-of-town friends. They requested a light, neutral palette, classic in style, but that would lean more transitional rather than traditional, like the New England décor of their home in Maine. The home’s layout features open rooms, divided only with columns that allow one space to flow graciously into the next. The result is a curated, comfortable, and enduring space, as well suited to a 19th hole gathering of golf friends as it is to provide a respite for the two of them and their sweet schnauzer, to escape the pressure of real-life and fast-paced careers.

