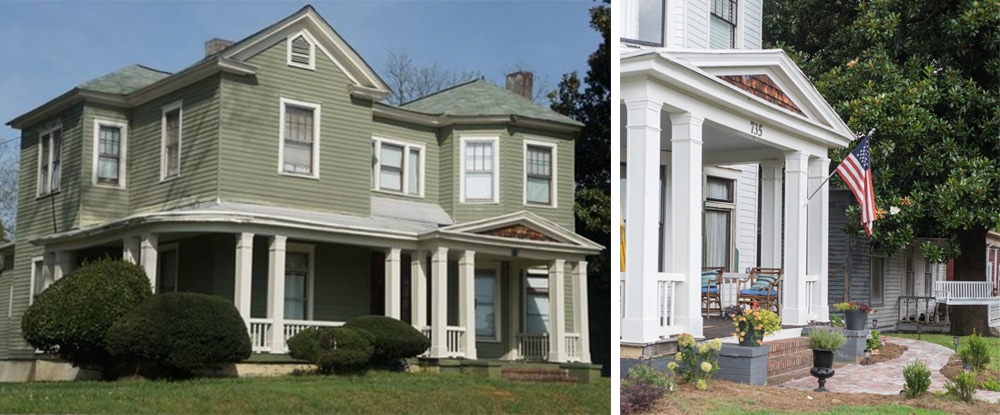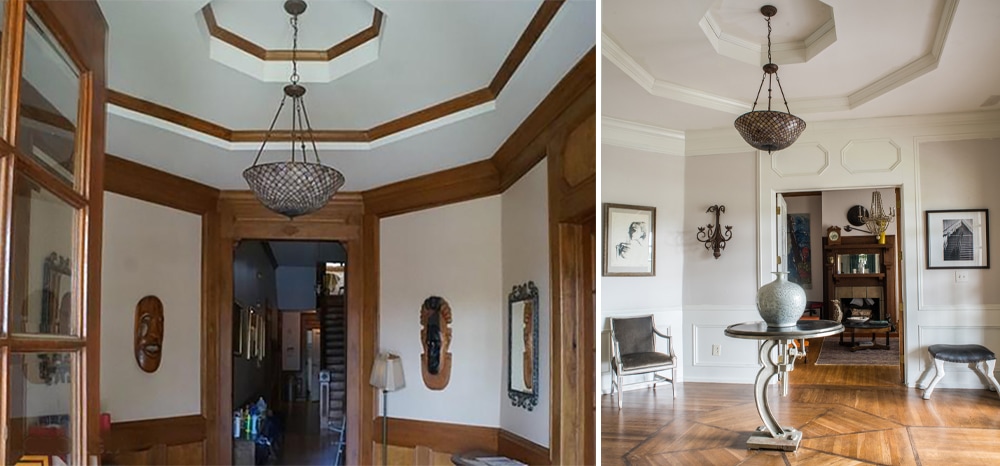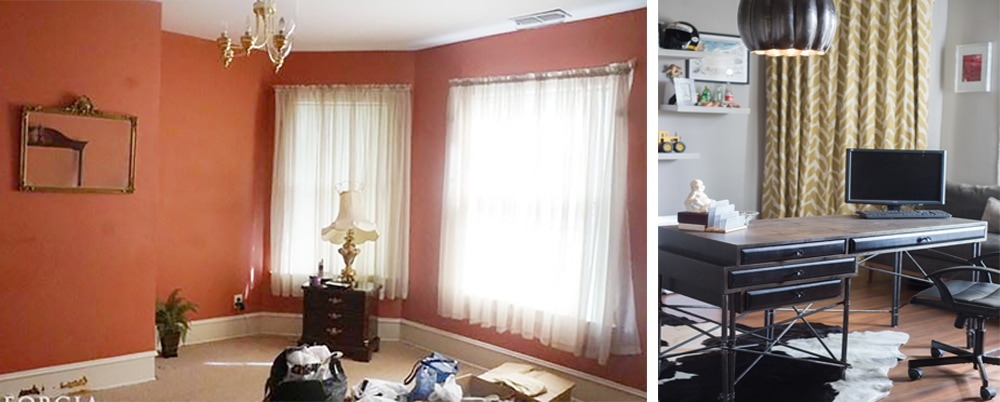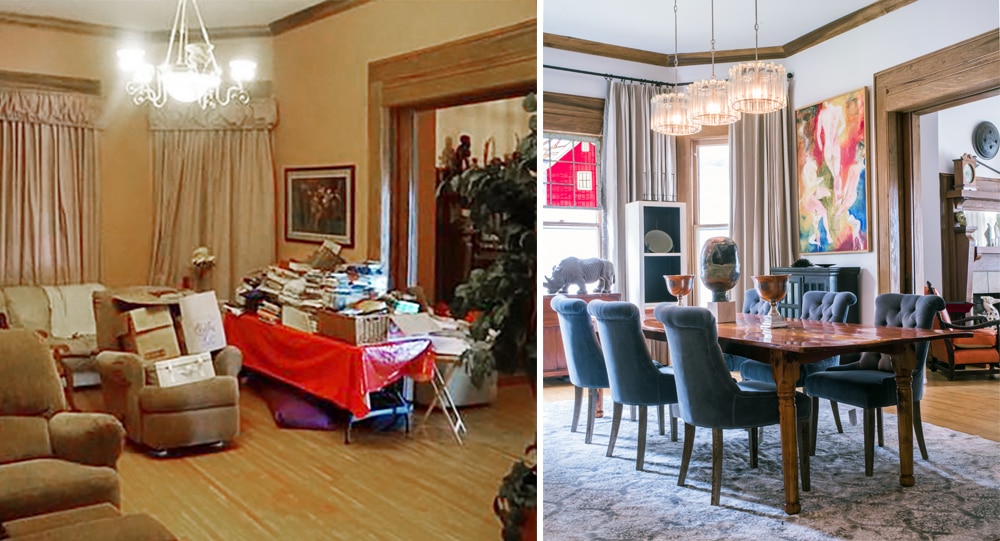Story by Susan Victor / Design by John Ishmael
Photography by Shelly Marshall Schmidt
Before & After – A renovation project was nothing new for designer John Ishmael. In fact, he had spent the better part of his adult life finding affordable homes in areas of Atlanta just on the verge of a rebirth and making them into into gems for resale. From a Highland Avenue loft in the ‘80s, a Decatur Cape Cod in the ‘90s, an Oakhurst Craftsman Bungalow in the early 2000s, to a downtown storefront apartment in 2010, there wasn’t a genre or location that was off-limits.
Before & After

The outside of the house got a fresh coat of white paint and new landscaping which upped the curb appeal of this historic Victorian.
When a 100-year-old Victorian in Atlanta’s West End neighborhood recently came on the market, both John and his husband Troy thought this house had the potential to be a permanent landing spot. After living for years in a storefront apartment in the city, they yearned for more space and a yard for their dogs.
John described the initial viewing of the house as a bag of mixed emotions. “Troy immediately fell in love with the yard and the thought of a magnificently restored Victorian with a huge wrap around porch and a plum location near the beltline. I on the other hand was a bit overwhelmed about how much work it would require to get this fine old lady back into shape!”
Before & After

Fresh white paint and newly refinished floors shows off the unique architecture and the homeowners collection of art.
Because the house had been fully renovated in the early 1990s, the kitchen and bathrooms were in good working order. But every downstairs room was a different shade of mauve or pink, and the dark heavy moldings and woodwork made the house feel old and musty.
Before & After

Floating shelves feature John’s eclectic collectables while custom drapery, lighting and a custom built desk designed by John amp up the sophistication of this design!
John is a gifted painter while Troy is a photographer; their one shared aesthetic is an interior design built around their extensive art collection. The initial project was mostly cosmetic and required a fresh coat of paint applied to all walls, woodwork, and moldings.
Paint became our best friend! We were slapping paint on everything, laughed John.
The next step was tearing out the old carpet and refinishing all of the wood floors, a project John and Troy tackled on their own. The new light interior finishes became the perfect backdrop for their art collection and their eclectic style.
John’s favorite room? “The dining room, hands down!”
Before & After

The heart of the home for John and Troy features a custom built heart pine dining table that John has had for over two decades.
The unique room – largest in the house – has enough room to accommodate a custom dining table he had made years ago out of 12-foot antique heart of pine planks. “I love to cook and Troy loves to entertain. We both come from huge extended families that love to visit, and the dining room fits our open-door policy,” he said. “In the end this house may be a keeper. It works for us, our dogs, our extended family and friends, and it has enough projects to keep us busy for a very long time!”




